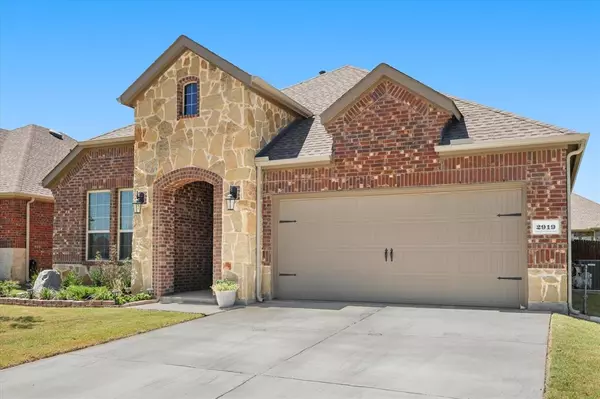2919 Shetland Drive Aubrey, TX 76227
3 Beds
2 Baths
1,633 SqFt
OPEN HOUSE
Sun Jul 27, 1:00pm - 3:00pm
UPDATED:
Key Details
Property Type Single Family Home
Sub Type Single Family Residence
Listing Status Active
Purchase Type For Sale
Square Footage 1,633 sqft
Price per Sqft $217
Subdivision Silverado West Ph 6
MLS Listing ID 21008802
Bedrooms 3
Full Baths 2
HOA Fees $450
HOA Y/N Mandatory
Year Built 2023
Annual Tax Amount $8,080
Lot Size 6,141 Sqft
Acres 0.141
Property Sub-Type Single Family Residence
Property Description
Step inside to an inviting open-concept layout featuring upgraded flooring, a warm fireplace, and a generous covered back patio—perfect for unwinding or hosting gatherings. The kitchen is nothing short of a masterpiece, showcasing a large island, stunning quartz countertops, a gas cooktop, and a seamless flow into the living and dining areas.
Retreat to the private primary suite, complete with a luxurious spa-like bathroom and an expansive walk-in closet. Outside, relish peaceful views from your expanded covered porch and a sprawling backyard with limitless possibilities—ideal for play, gardening, or creating an outdoor sanctuary.
Situated in the esteemed Aubrey Independent School District, this home features an on-site elementary school for added convenience. Enjoy community amenities like pickleball and basketball courts, a resort-style pool and pavilion, a clubhouse, a dog park, a playground, and miles of picturesque walking and biking paths.
This exceptional home is truly move-in ready. Don't let this opportunity pass you by, schedule a showing today!
Location
State TX
County Denton
Direction Google maps will send you to the wrong location. Please use different GPS system. From 380, go north on 377, right onto Liberty, turn left on McNatt, turn right onto Quail Pointe Rd, turn left on Shetland. 2919 is located on left side.
Rooms
Dining Room 1
Interior
Interior Features Decorative Lighting, Eat-in Kitchen, High Speed Internet Available, Pantry, Smart Home System, Vaulted Ceiling(s), Walk-In Closet(s)
Heating Central, Electric, Fireplace(s)
Cooling Central Air, Electric
Fireplaces Number 1
Fireplaces Type Gas Starter, Living Room, Wood Burning
Appliance Built-in Gas Range, Dishwasher, Disposal, Electric Water Heater, Gas Cooktop, Gas Oven, Microwave, Plumbed For Gas in Kitchen, Tankless Water Heater
Heat Source Central, Electric, Fireplace(s)
Laundry Electric Dryer Hookup, Full Size W/D Area, Washer Hookup
Exterior
Exterior Feature Covered Patio/Porch, Lighting
Garage Spaces 2.0
Fence Fenced, Wood
Utilities Available City Sewer, Community Mailbox, Individual Gas Meter, Individual Water Meter, MUD Sewer, MUD Water, Sidewalk
Roof Type Shingle
Total Parking Spaces 2
Garage Yes
Building
Story One
Foundation Slab
Level or Stories One
Schools
Elementary Schools Jackie Fuller
Middle Schools Aubrey
High Schools Aubrey
School District Aubrey Isd
Others
Ownership Lacey Yankie
Acceptable Financing Cash, Conventional, FHA, VA Loan
Listing Terms Cash, Conventional, FHA, VA Loan
Virtual Tour https://www.propertypanorama.com/instaview/ntreis/21008802






